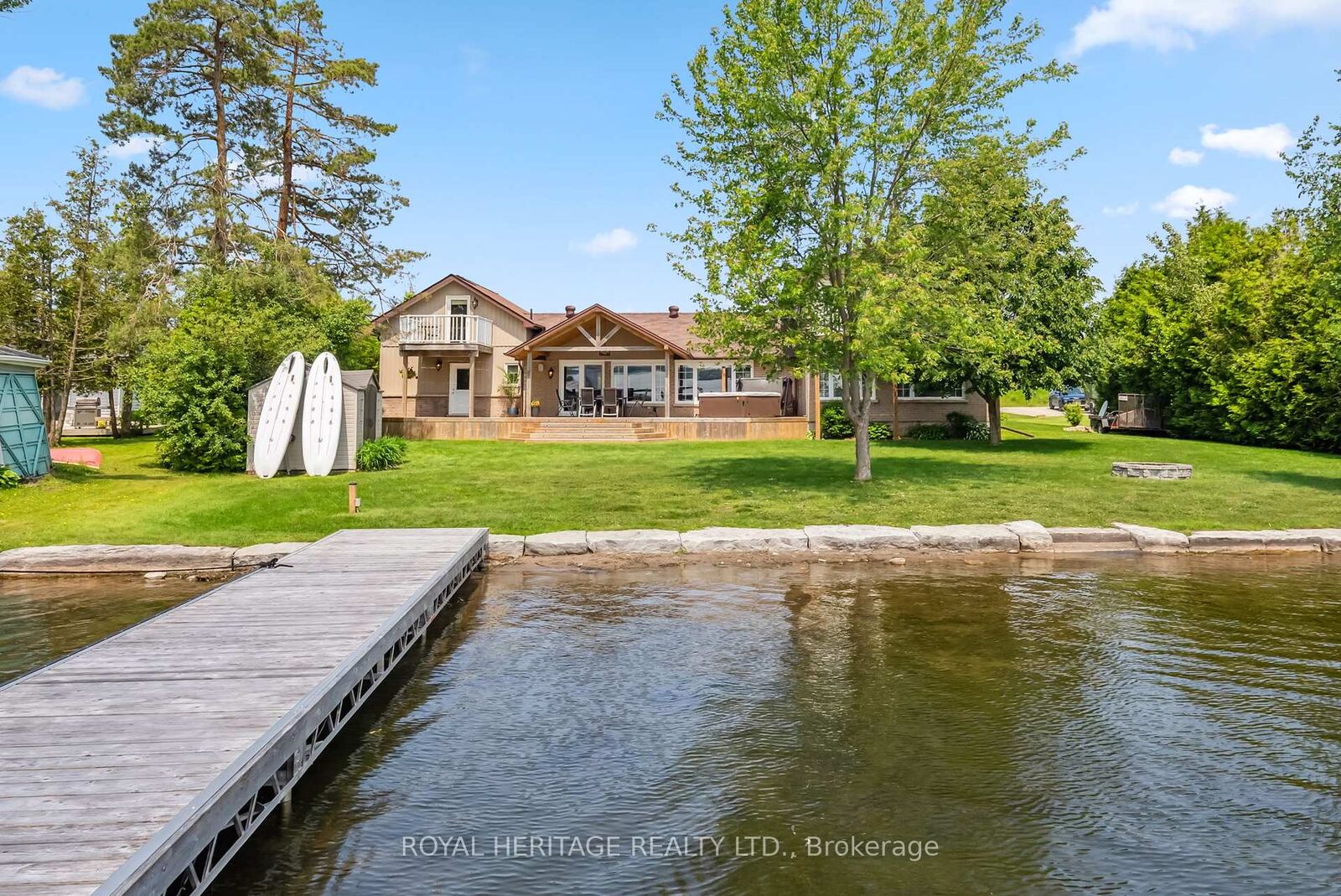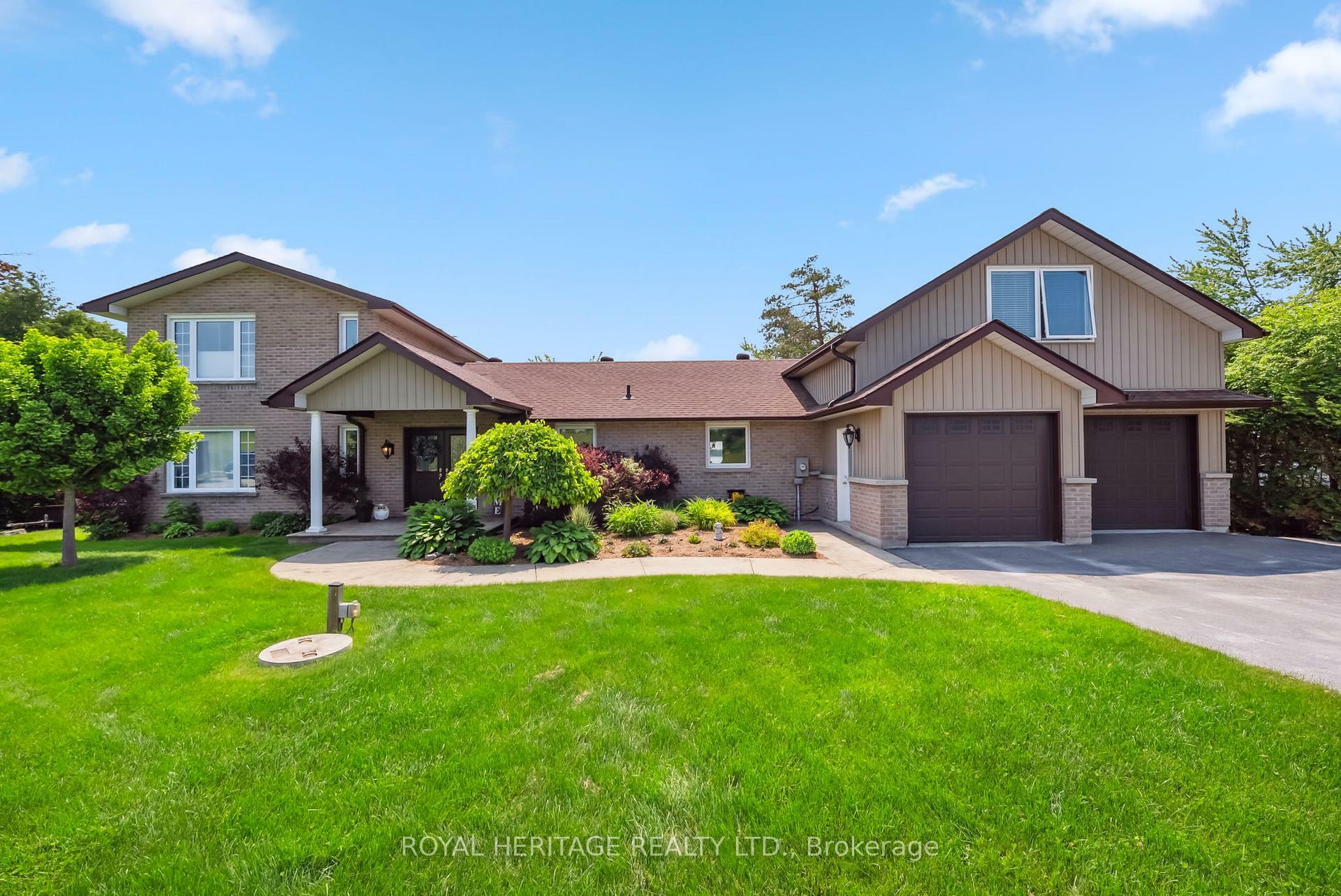


747 Alexander Drive Selwyn, ON K0L 1T0
X12219443
$6,088(2024)
0.35 acres
Single-Family Home
Sidesplit
Lake, Clear, Pasture
Peterborough County
Selwyn
Listed By
TORONTO IDX
Dernière vérification Juin 25 2025 à 3:39 AM GMT+0000
- Water Heater Owned
- Water Softener
- Water Treatment
- Sewage Pump
- Auto Garage Door Remote
- Storage
- Central Vacuum
- In-Law Capability
- Sump Pump
- Cheminée: Natural Gas
- Foundation: Block
- Foundation: Poured Concrete
- Forced Air
- Central Air
- Crawl Space
- None
- Brick Veneer
- Vinyl Siding
- Toit: Asphalt Shingle
- Sewer: Septic
- Fuel: Gas
- Energy: Energy Certificate: No
- Attached
- Private



Description